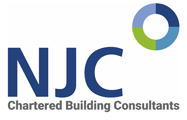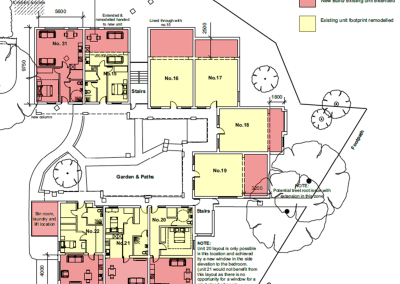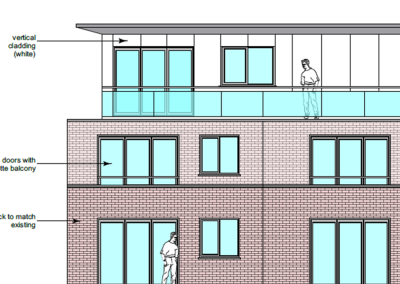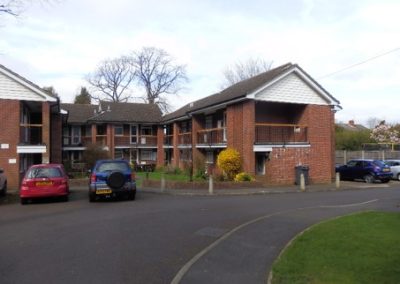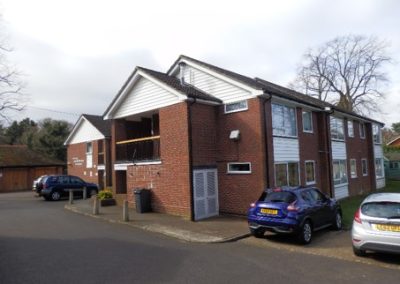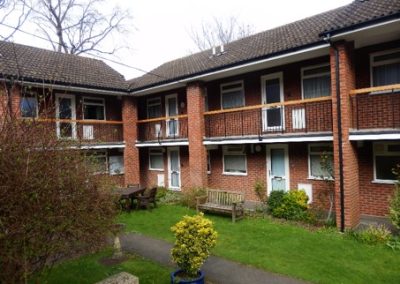Housing Association – Design for adaptation & extension of existing stock creating 23 units.
.
Client: Housing Association.
The client provides housing for older people with limited means. Priority is given to people who have a local connection and are living in rented accommodation or occupying service tenancies.
NJC Services was asked to assist with a 1970’s detached building that comprises 16 bedsits. The structure was sound but the accommodation was poor in many respects, such as overall size, accessibility, design, and thermal performance.
The proposals and modernisation works are essential to provide better and increased housing for such vulnerable people, allowing them to continue life in a dignified manner.
The proposal involved retaining the majority of the existing structure but extending horizontally at ground and first floor and vertically forming a second floor by removing various complex roofs. The second floor, which would replace the loft voids, would comprise of 5 no. new additional flats. The small garage block would be demolished on the south elevation enabling a two storey extension to create 2 no. new dwellings. In total, there would be 7no. new one bedroom flats, along with 16no. refurbished & extended flats. In total 23 new units.
Improvement ancillary works would comprise of new larger laundry room, lift structure providing level access and landscaping to create wellbeing areas.
NJC have aimed to create a combination of category 1,2 and 3 accessible dwellings.
Our role is ongoing finalising concept designs, considering planning requirements, assessing existing structures and creating a team of professional advisers, all within the client’s budget.
